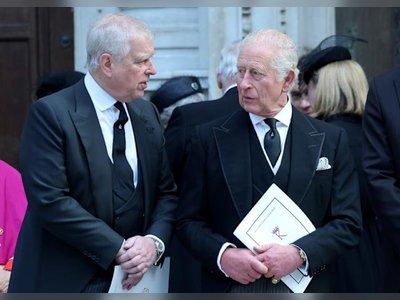
Twin Townhouses Break New Ground for Multigenerational Living in Melbourne
In a densely packed Melbourne suburb, architects Jessie Fowler and Tara Ward of Fowler + Ward have crafted an elegant multigenerational dwelling that’s a refreshing spin on the typical humdrum dual-occupancy townhouse.
"Dual-frontage subdivisions are a practical and affordable way to double density within the suburbs, however they are often associated with a loss of neighborhood character, awkward spaces, and minimum setbacks that overwhelm unhappy neighbors," explain Fowler and Ward, who formed their emerging practice in 2018.
"This project explores how we can rethink these developments to create new dialogues with existing streetscapes and better quality homes," continue the architects. "The playful form, evocative materials, and deep connection to the site all work together to address this tension."
The clients, a young couple with a son, inherited the small 5,000-square-foot suburban lot with a run-down California bungalow in 2013. Rather than pursue a renovation, they hoped to squeeze two homes onto the block to create a new home for themselves and an affordable place for their son’s grandparents to downsize as well.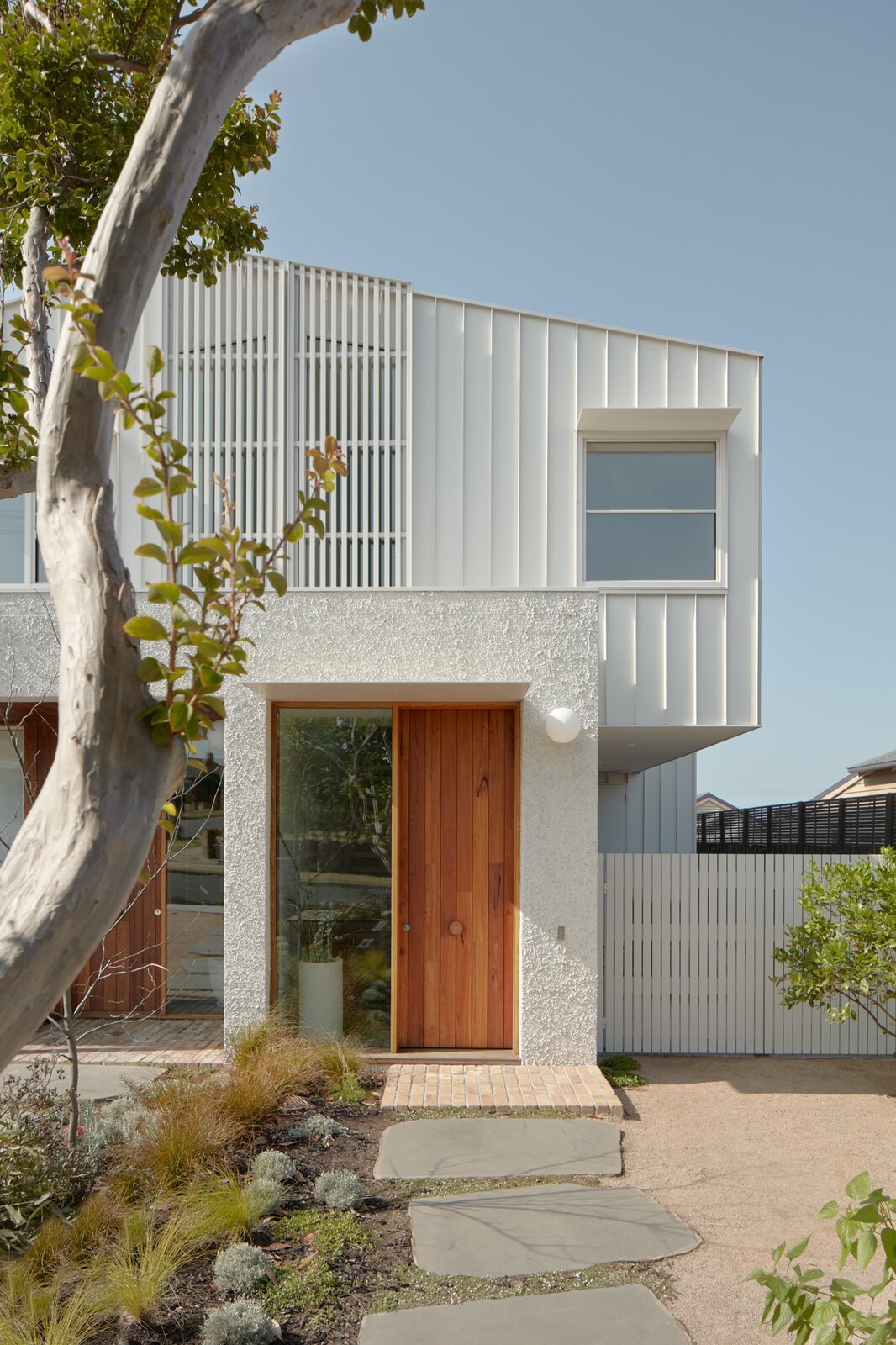
Following the example of the neighboring homes, the architects placed the upper floor slightly behind the ground-floor volume. Although the new roof is only 47 inches taller than its single-story predecessor, it allows for a second story. 
The ground-floor volume is covered warm timber surfaces and stucco render with a Dulux Surfmist paint finish.
While working with a tight construction budget, the architects challenged themselves to "avoid the anonymity of battle-axe developments"—wherein dwellings are subdivided with one house in front and the other in back-and instead create a dual-frontage subdivision with both houses oriented toward the street to better engage with the neighborhood.
This thoughtful, community-focused approach also informed the Thornbury Townhouses’ material palette and form. The slightly skewed gable echoes the rooflines of the neighbors, while brick detailing and white cladding reference the clinker-brick houses across the street. 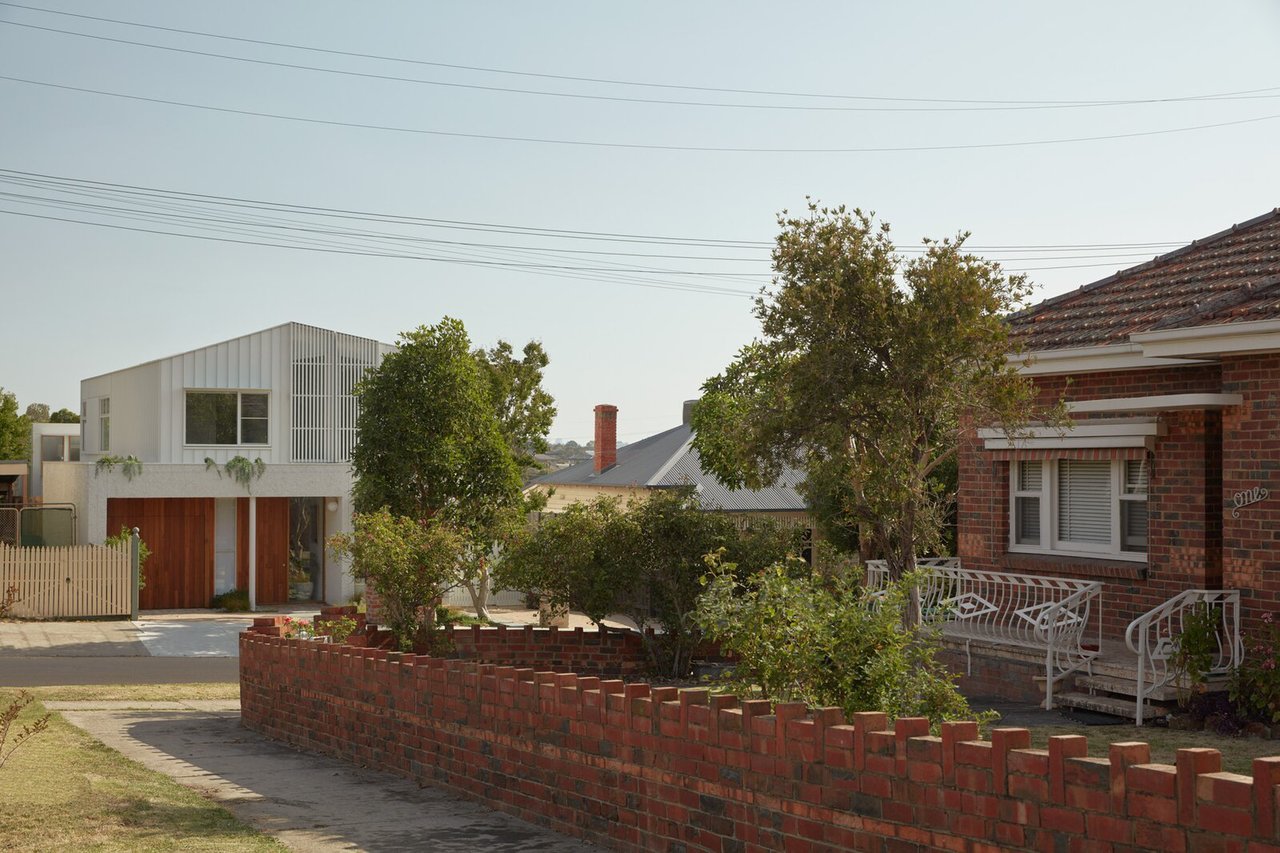
"The brick detailing at the entries, together with rich timber and crisp white cladding, inverts the cul-de-sac palette but plays along," note the architects.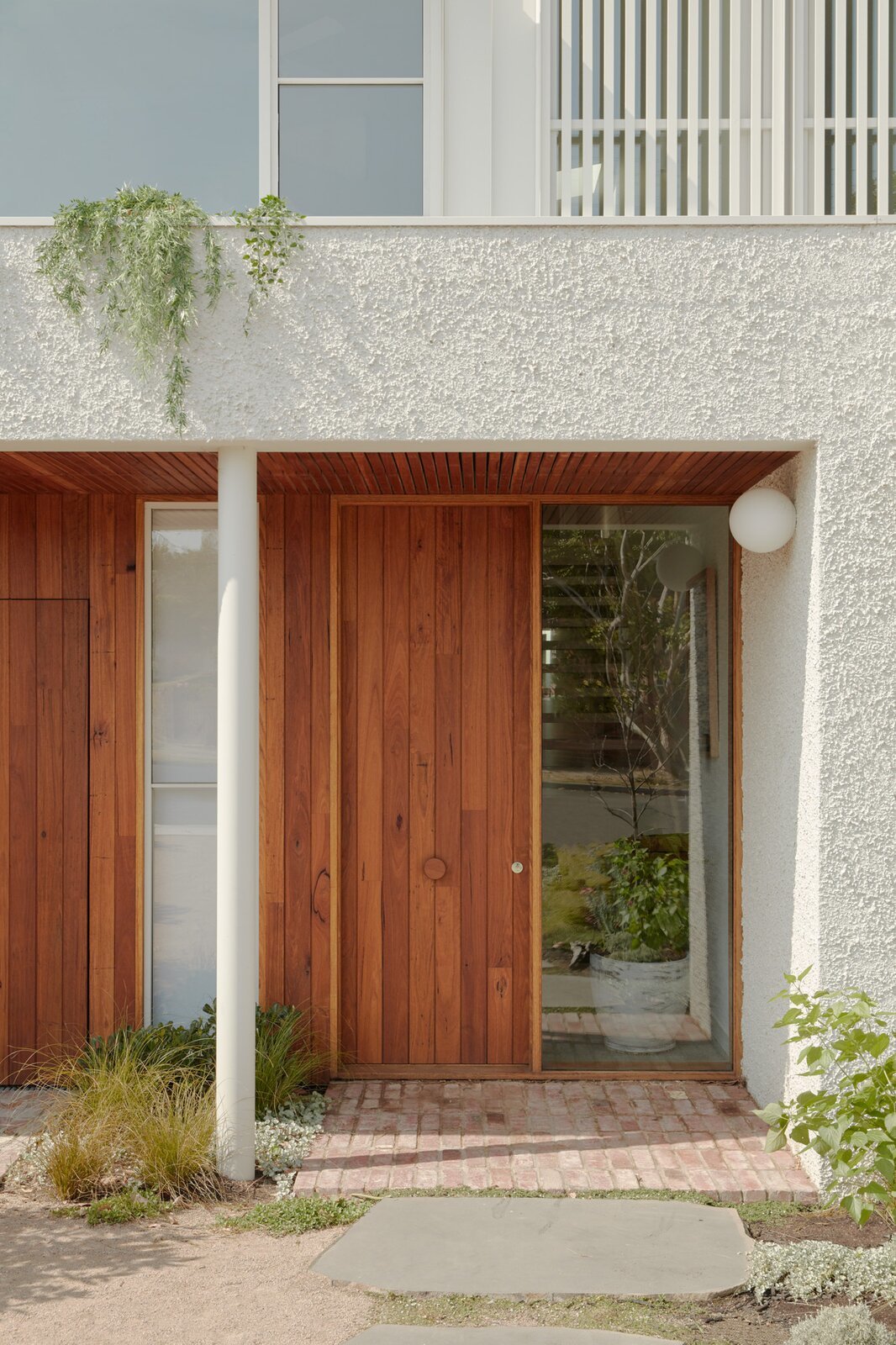
The architects also minimized the appearance of the street-facing garages by concealing the western townhouse’s carport behind a timber picket gate and seamlessly integrating the other fully enclosed garage into the facade. Here is a close-up of the deeply recessed eastern townhouse entrance with the concealed carport to the left.
A former fence was also replaced with recycled red-and-cream brick pillars with integrated mailboxes that serve as inviting places to perch.
"A productive tension of ‘together but apart’ drives the materiality and detailing," explain the architects. "The houses each have an individual entry separated by a softly defined garden and a sculptural crepe myrtle. A deep porch to one side and a thin blade awning to the other offer a sense of threshold and suburban familiarity."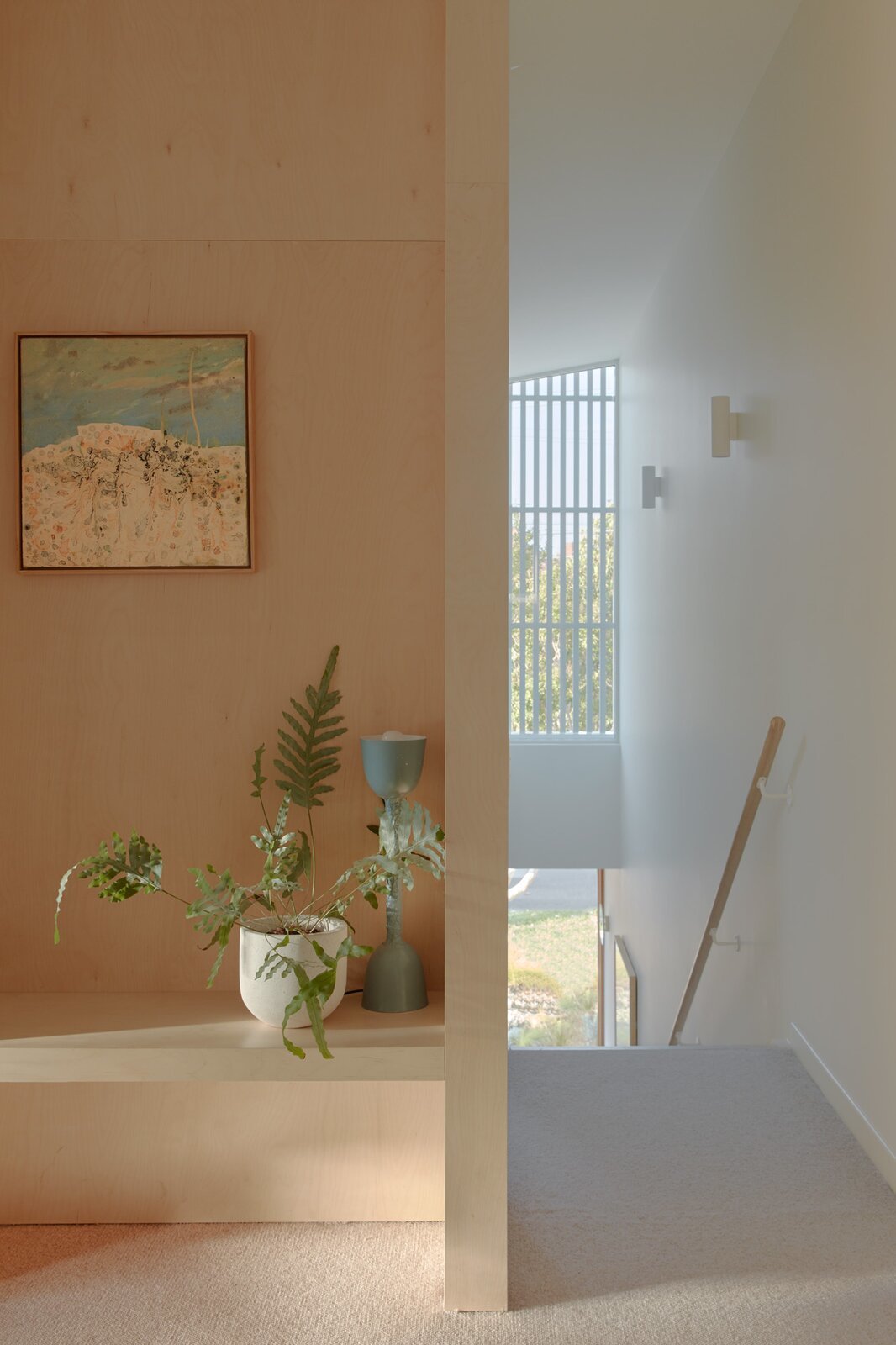
A battened window lets in northern light while reducing summer solar gain.
To fill the main living spaces with daylight, the architects set the second floor back from the rear to capture northern light via clerestory windows. The bright interiors also benefit from the double-height voids that follow the ridge, while the open-plan living spaces open up to a rear terrace for indoor/outdoor living.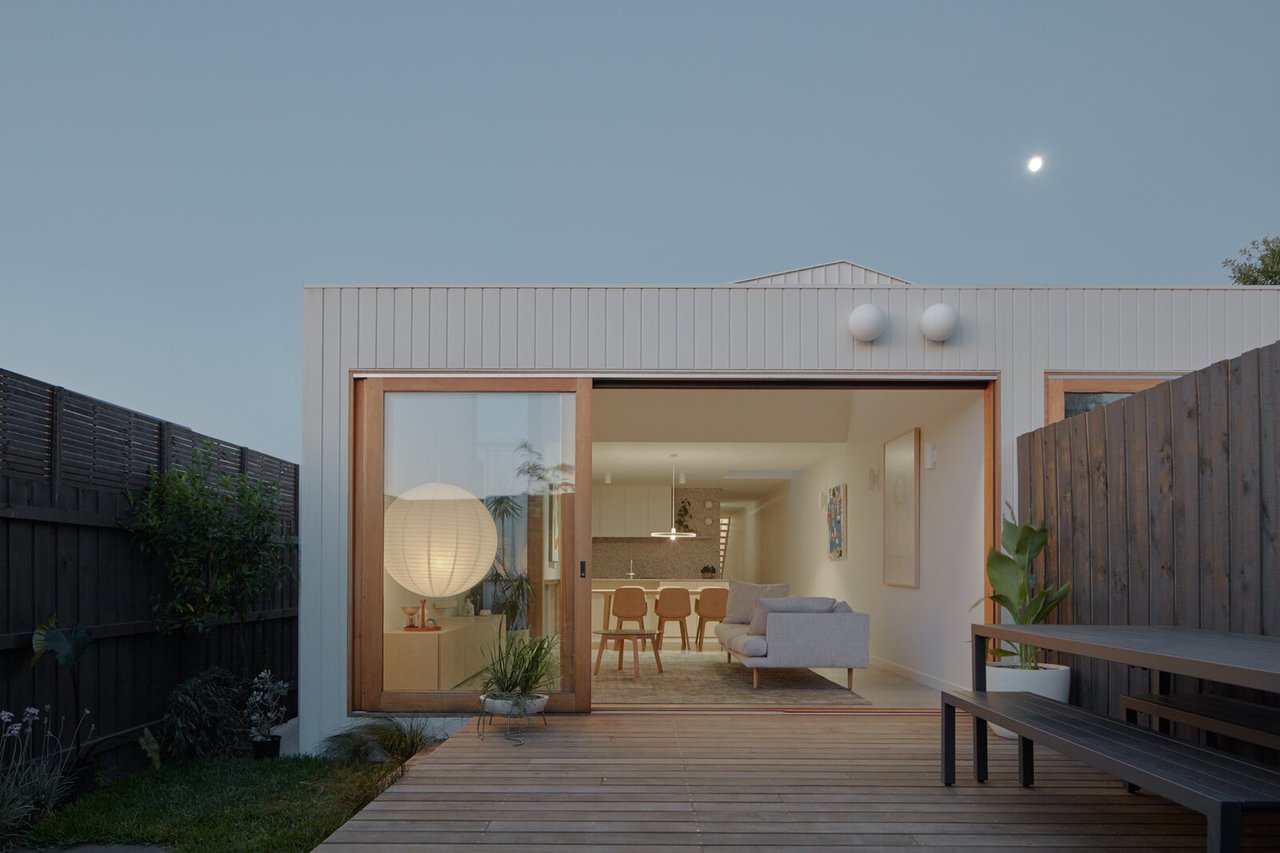
Glazed sliding doors connect the living spaces to an outdoor deck built with Silvertop ash. Setbacks allow for "deep pockets of garden," according to the architects.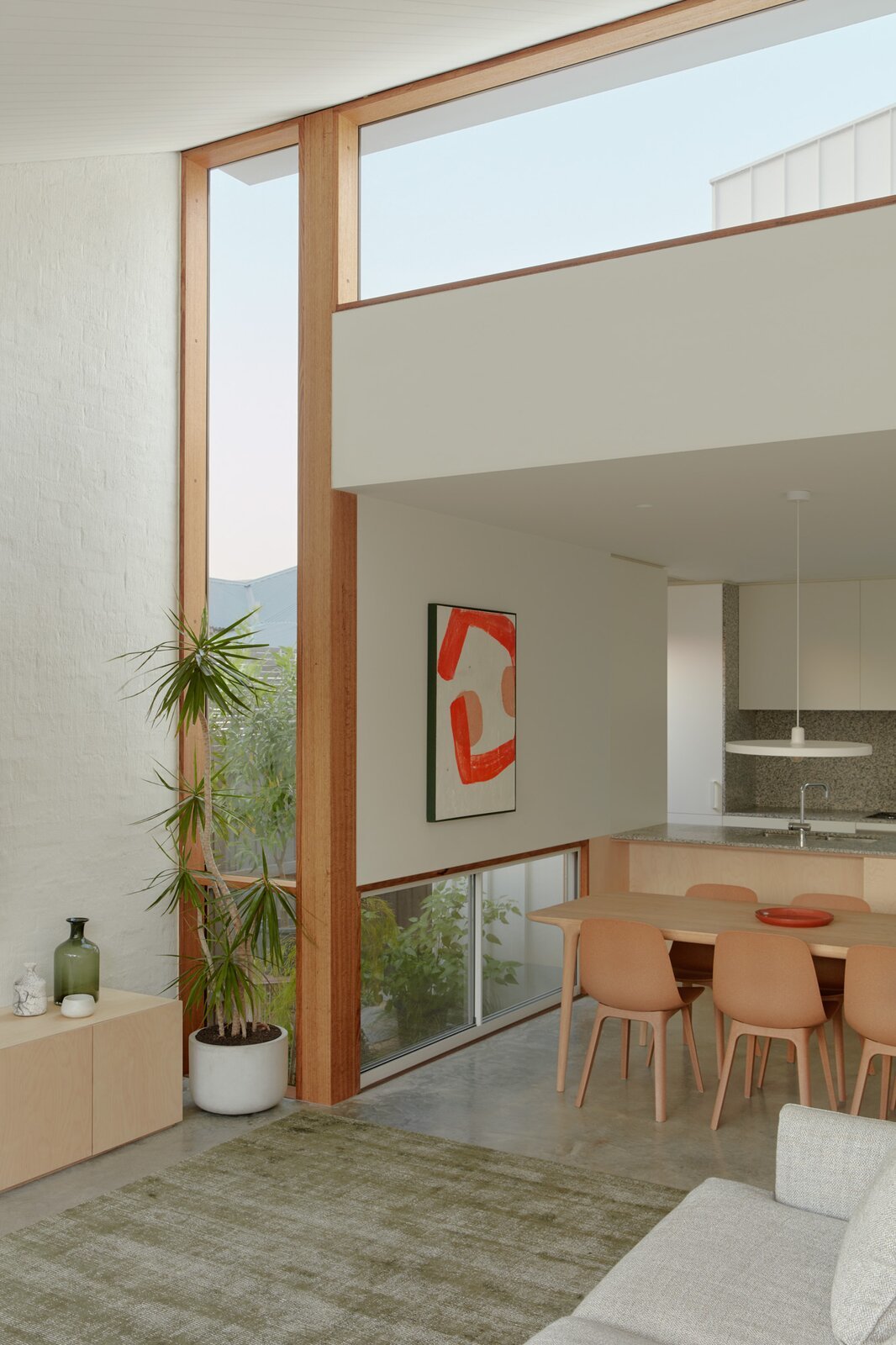
Highlight windows bring an abundance of daylight indoors while maintaining a constant connection with garden views.
Passive principles largely informed the design of home, which captures thermal energy with exposed concrete floors and reverse brick veneer walls adjacent to north-facing windows. Integrated eaves and battened windows mitigate unwanted solar gain in summer, and operable windows allow for natural ventilation.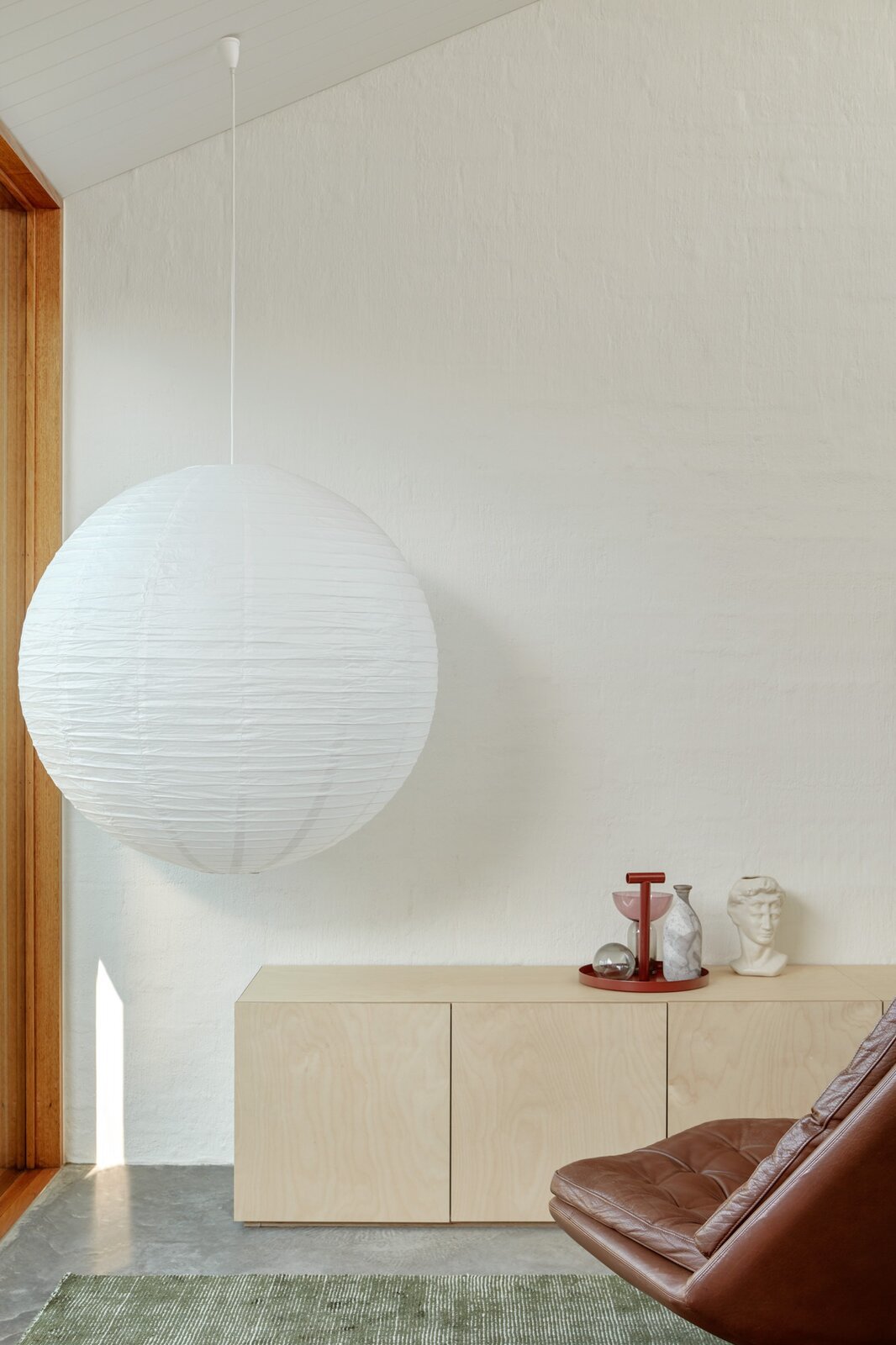
A large Pop and Scott paper lantern anchors a corner of the living room. 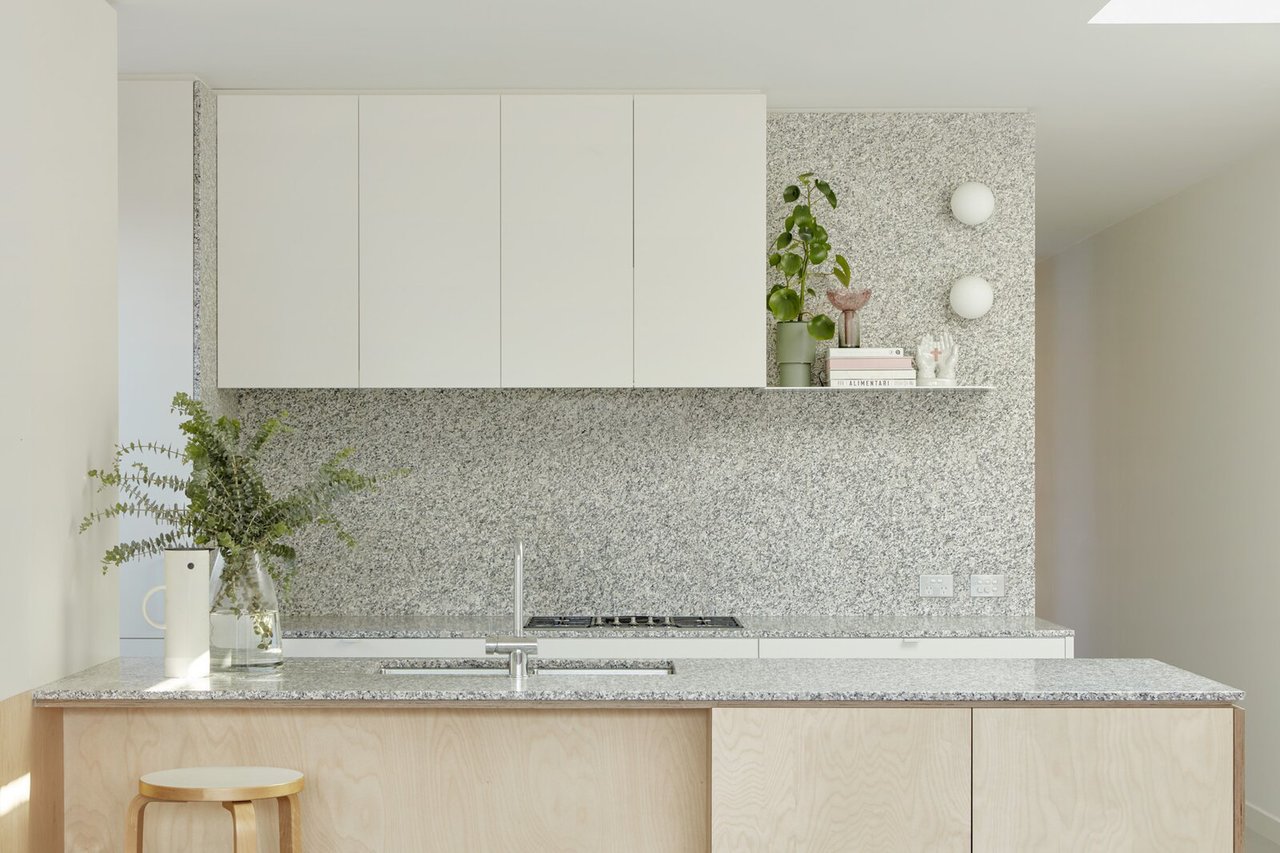
In the light-filled kitchen, gray sardo granite by Peraway Marble lines the backsplash and countertop. The kitchen island is built from Plyco birch plywood. 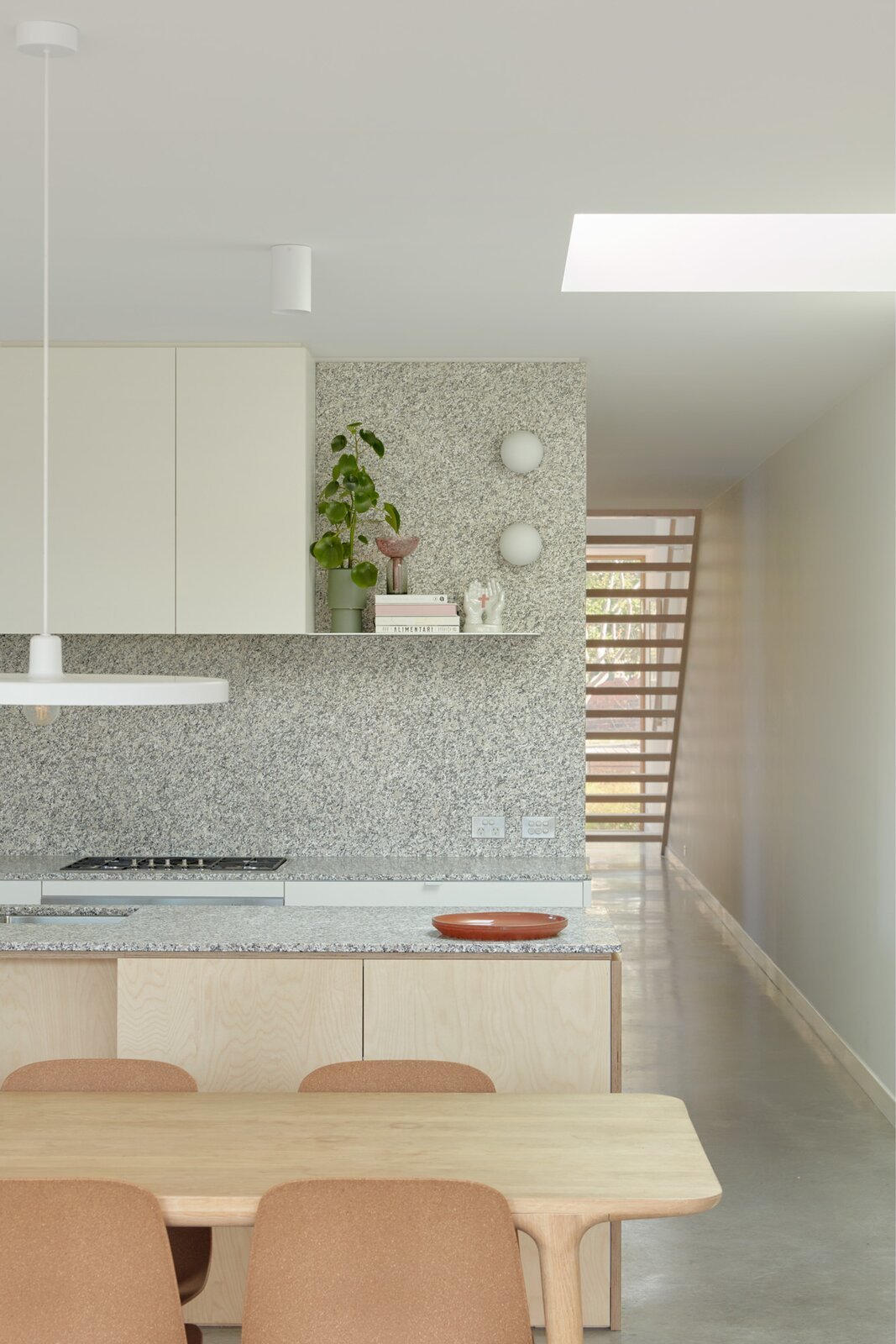
"Moments of finer-scale timber detailing are carried through the design, providing a sense of craftsmanship for the builder and furniture maker clients," note the architects.
"The project balances design needs to build two long-term, high-quality homes on a limited budget," say the architects of the year-long build. "This was achieved in a number of ways. Spatial planning was carefully considered to reduce the building footprint. Circulation is multifunctional and encompasses laundry, drop off, and living areas. Low maintenance, commonplace, and robust materials were chosen for their longevity and cost effectiveness."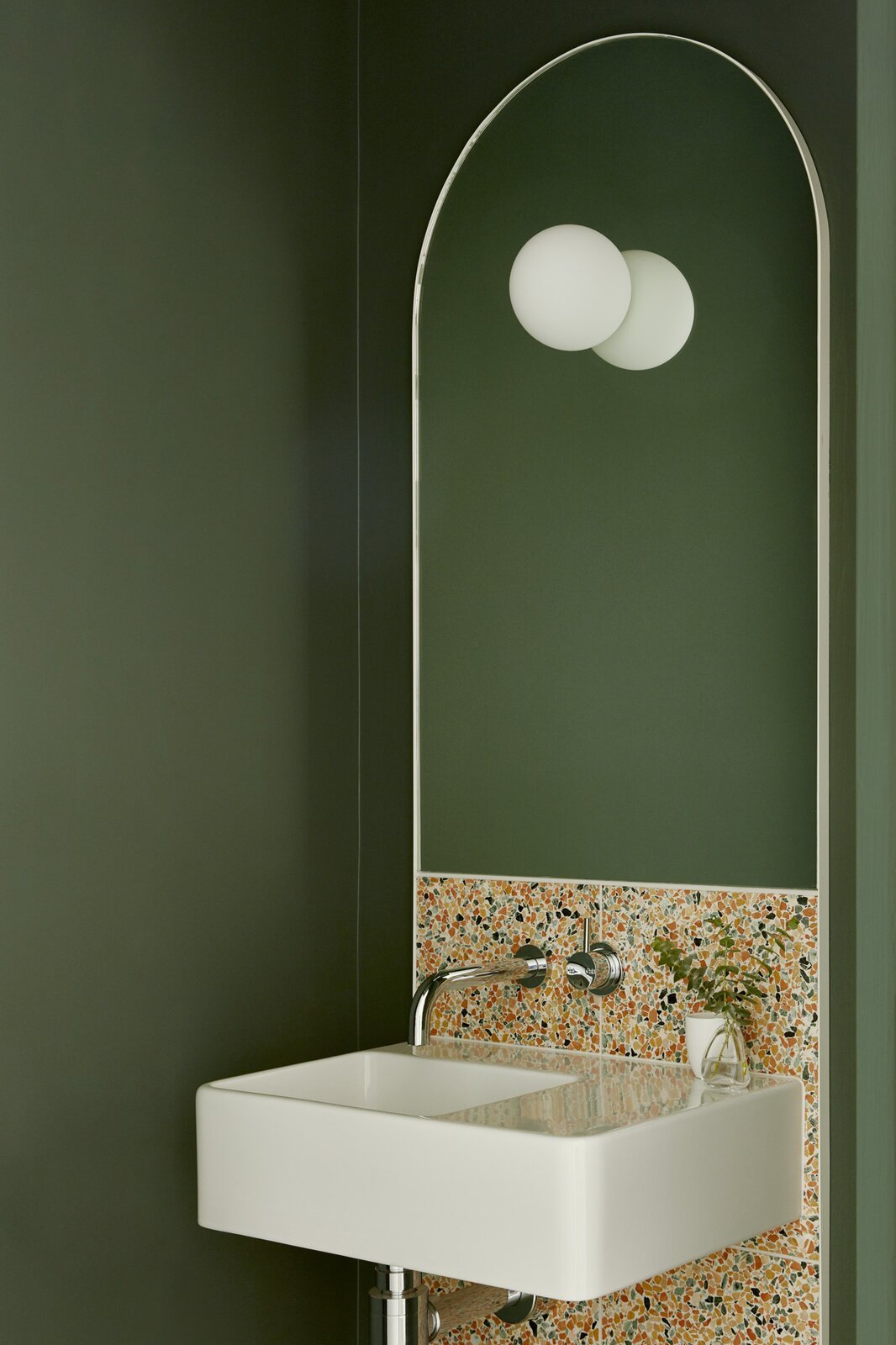
The powder room features Dulux Australia’s Briar paint.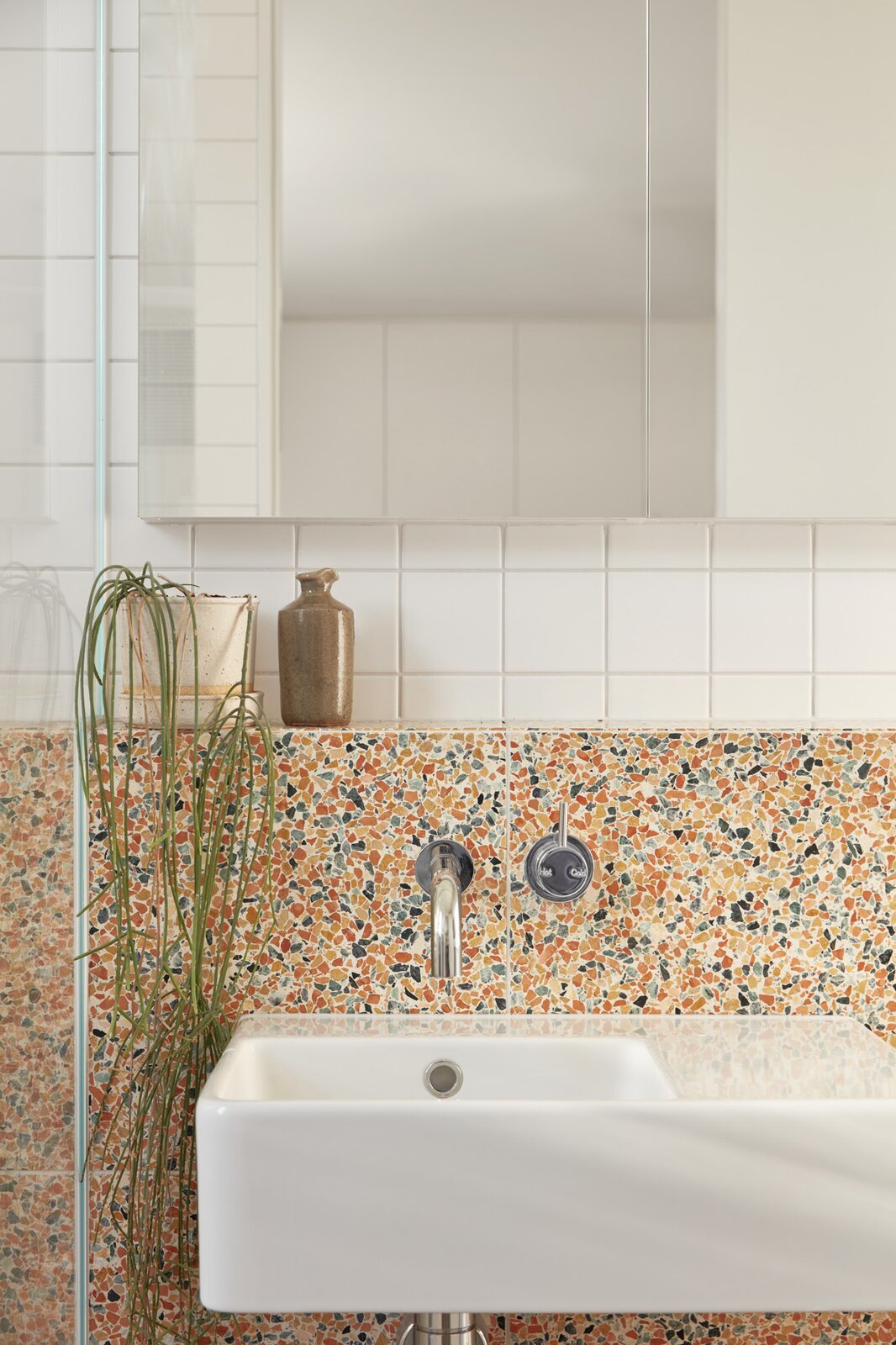
Classic Ceramics wall tiles are combined with Caroma Cube ceramic basins in the bathrooms.











