
How to plan your loft conversion – advice for planning and costing a dream space
Need more space? How about a loft conversion? There are many good reasons to convert or extend your loft. For a start, it’s possibly the largest square footage of unused space in your home, yet often the simplest and least disruptive to convert. And it’s certainly more cost effective and less stressful than moving house. If you don’t have to extend, all you may need to do is strengthen the floor, insulate and add windows.
We’d always go for a loft conversion over a basement conversion. Not only will the work take a fraction of the time, it is far less expensive and and won’t involve daunting structural changes, like excavating and underpinning your foundations.
On completion, you’ll be rewarded by a light filled space and some potentially fabulous views of the surrounding neighbourhood. You might also have improved your home’s insulation and cut your heating bills in the process.
Read on, to discover everything you need to know about loft conversions.
How to plan your loft conversion

Firstly address practical considerations. As a rule of thumb, if you can measure 210cm from the floor to the roof at the tallest part, you have sufficient head height for a loft conversion. To make for a comfortable attic bedroom or living room, at least half the loft space should be this tall. However, you could consider placing a loo or bathroom under the sloping eave, where headroom is less of a priority.
Pre-war buildings with steeply pitched roofs are often the easiest to convert, but there will always be structural considerations when turning this space and most lofts need additional support from steel beams to strengthen the floor and roof.
Is my attic space suitable for a loft conversion?
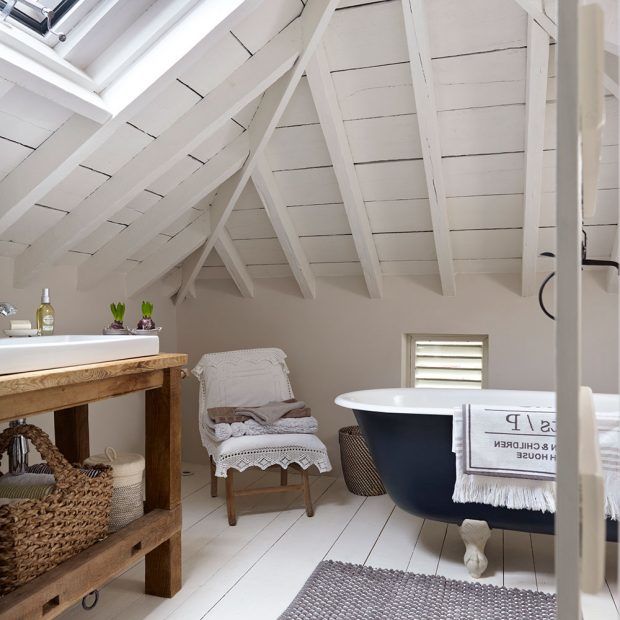
An advantage is that as a loft is relatively self-contained, early-stage access can be from outside via scaffolding, so you can continue living in the house while the work is carried out, which can save money too.
What is permitted development?
The majority of loft conversions fall under ‘permitted development’ – in other words, you don’t need planning permission to have one. This is good news, as the planning process can be a long and tricky one. However, special rules and guidelines govern conservation areas and listed buildings. If your house is listed, you will need Listed Building Consent, and if you live in a conservation area you’ll need permission for any dormers or extensions.
Whatever your situation, you will still need Building Regulations approval and possibly a Party Wall Agreement with your neighbours.
You should always ensure that:
No more than 50 cubic metres of space is being added to a detached or semi-detached house. For terraced houses, this figure drops to 40 cubic metres. These figures take into account any previous loft additions.
You’re not raising the existing roof height or altering the front of the building significantly. The back can usually be changed physically and cosmetically, but it’s wise to consult with your local council to be sure.
As mentioned above, there should be 2.1 metres of head height in the main part of the conversion.
You must apply for planning permission for any balcony or terrace.
Loft conversions – know your building regulations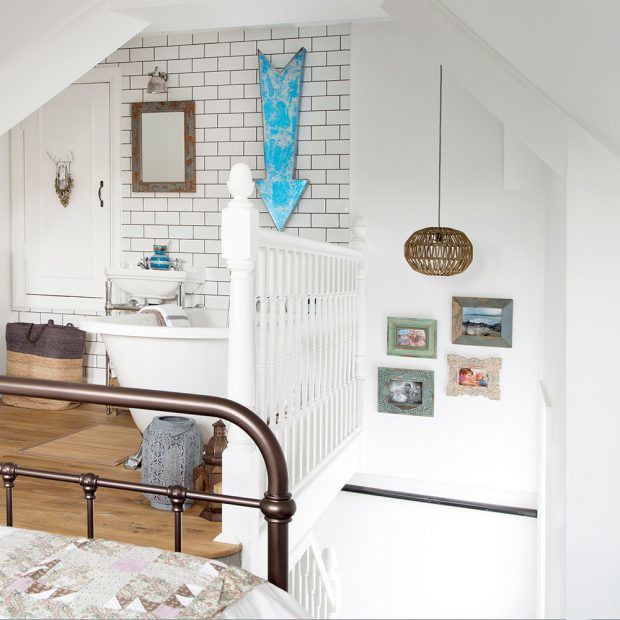
1. Access to your loft space
Building regulations stipulate that if the loft is to be turned into a bedroom, bathroom, study or playroom, it must have a permanent staircase. The stairs leading to it need not be as wide as the steps on the lower flights. The most minimal arrangements resemble a fixed ladder and a spiral staircase offers an attractive solution where space is tight.
When weighing up the pros and cons of converting, look at the space you will lose on the floor below to accommodate the new stairs, and check in particular the head height available.
2. Insulating a loft conversion
Part L of the building regulations insists on a good standard of insulation. The main reason for this is that loft spaces can be subject to extreme temperatures, getting very hot in summer and feeling extra chilly in winter.
For walls and ceilings, specialists generally use a rigid insulation such as Celotex insulation boards, while a fibre blanket such as Gyprock Rockwool is often used between floor joists. This insulation should be 150-250mm thick in order to satisfy building regulations for thermal, sound and fire insulation. Soundproofing is also advised.
3. Fire regulations
Fire regulations should be incorporated in your earliest plans. Building materials must comply with standards of fire resistance – your builder should have this in hand.
At the very least, you will need to fit a smoke detector in the hallway. However, any building with a floor more than 7.5 metres above the ground should have a sprinkler system.
In a two-storey home, internal doors around the staircase must be replaced with fire doors to create a protected path from the attic down to the ground-floor exit. Your original doors can be upgraded by companies such as Envirograf.
If there are several rooms in your conversion, you need to provide an emergency exit to the roof. The easiest, most attractive option is to fit a fire-escape window large enough to climb through in each space.
How to budget for your loft conversion
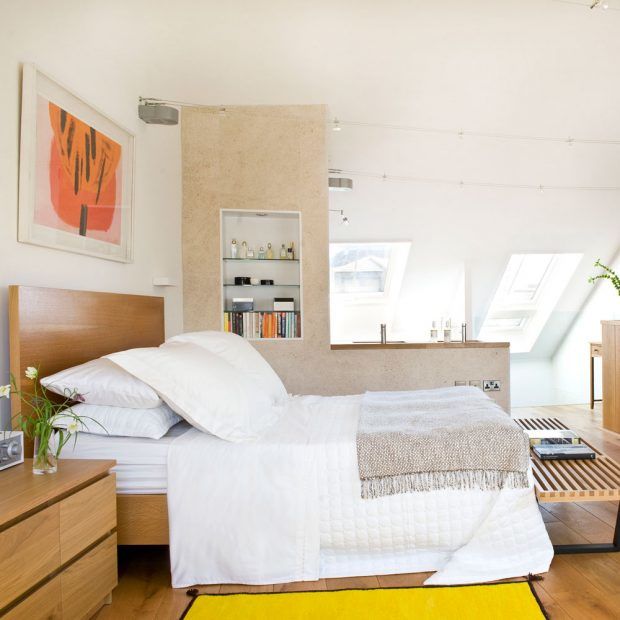
According to the Royal Institution of Chartered Surveyors (RICS),, the cost of the average loft conversion equates to one third of the cost of moving to a property with an extra room. The institution also predicts it could increase the value of your home by 25 per cent.
Specialist loft companies with their own designers can be the cheapest, or you could have an architect draw up plans and then get quotes from builders and loft companies – we suggest using one belonging to an accredited organisation, such as The Royal Institute of British Architects (RIBA) and The Federation of Master Builders (FMB).
Loft conversions generally cost from £25,000 to £50,000, although pricing them isn’t an exact science. ‘All projects are different,’ says London-based architect Helena Riviera of A Small Studio. ‘However, a loft conversion usually costs £2,500 to £3,000 per square metre, with VAT and fees on top.’
For example, if no extension is needed it will be cheaper, but if you’re adding a bathroom this will put up the price. Plumbing and waste for a bathroom can be re-routed from below and the soil pipe extended on the exterior, but your old boiler might not be able to cope with the new demands. A Saniflo system that stands separately from the rest of the plumbing is one possible solution.
Budget for the unexpected
Installing extra electrics and plumbing is the main area where extra expenses arise, so much so that many reputable firms insist on a qualified electrician running checks before giving a quote.
Plumbing and waste for a bathroom can be re-routed from below and the soil pipe extended on the exterior, but your old boiler might not be able to cope with the new demands. A Saniflo system that stands separately from the rest of the plumbing offers one possible solution.
How long does a loft conversion take?
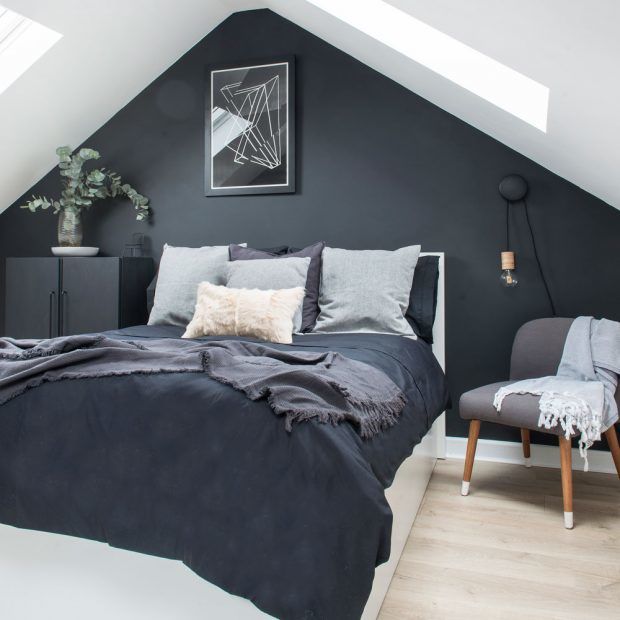
A simple loft conversion can be completed in 4 to 5 weeks and is the least disruptive type of extension. More complex projects might take 15-20 weeks, plus any time it takes to get a completion certificate from the local planning office.
Scaffolding is used for access until the staircase linking the loft to the rest of the house is installed, so no materials are hauled through the house and waste can go directly down a chute into a skip outside. The work will be noisy, but won’t create as much mess as a ground-floor extension.
Loft conversion windows – what are the options?
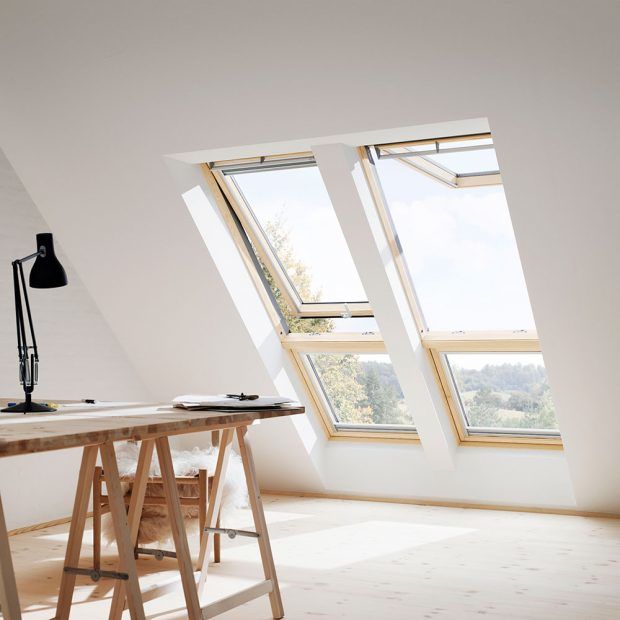
Choosing the right windows is crucial for any conversion, as the joy of such a space is the availability of daylight.
Dormer windows offer extra headroom as well as light, as the glazed units are normally set parallel to the facade of the house, and a section of the pitched roof raised to accommodate them. However, because dormer windows change the exterior appearance of a house, planning permission is sometimes required.
For example, you might be told your dormer can only go across two thirds of the total width of the property. Or have to be sash windows, not sliding.
Skylights or rooflights are simple to install flat into the roof, so if you’re look for a simple, fuss-free option, they may be a better bet.
If there are several rooms in your conversion, you need to provide an emergency exit to the roof. The easiest, most attractive option is to fit a fire-escape window large enough to climb through in each space. Purpose-designed windows are available from Velux.











