
A Concrete House In Brazil Floats Above A Lovely Garden
The house was designed by architect Leo Romano and occupies a 1100 square meter area. The site is sloped and borders a beautiful native forest at its highest point, a detail which the architect took advantage of when planning the orientation and layout of the house. He gave it an L-shaped plan and accounted for the sloping terrain by elevating the entire structure off the ground.
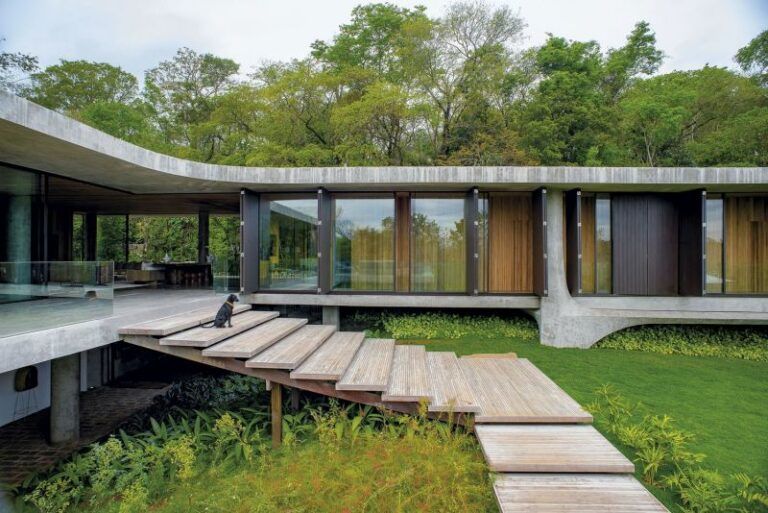
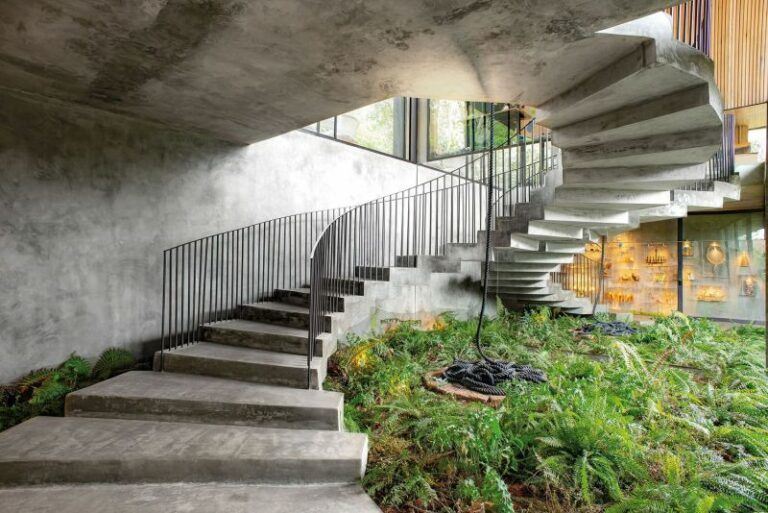
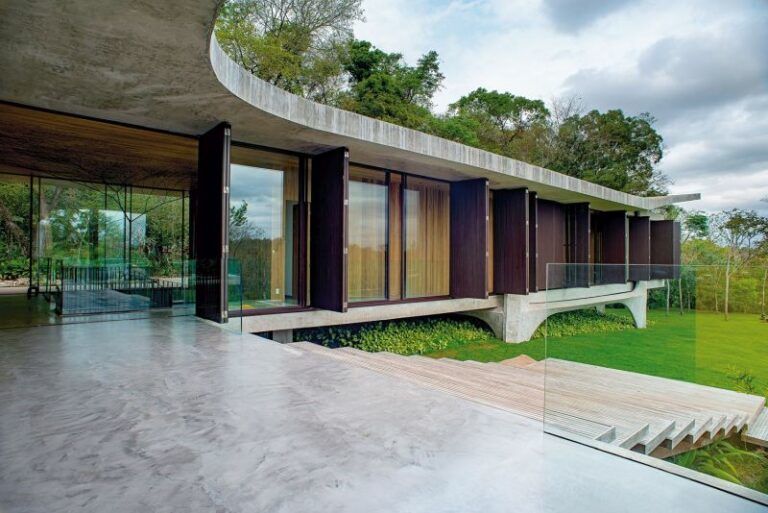
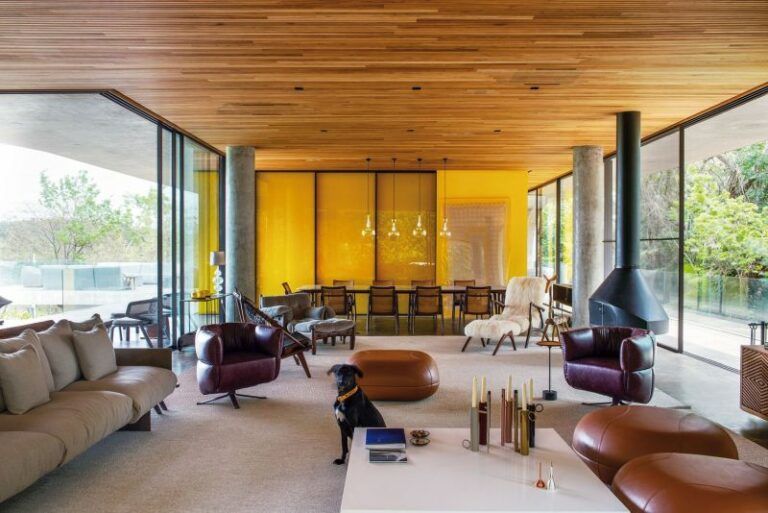
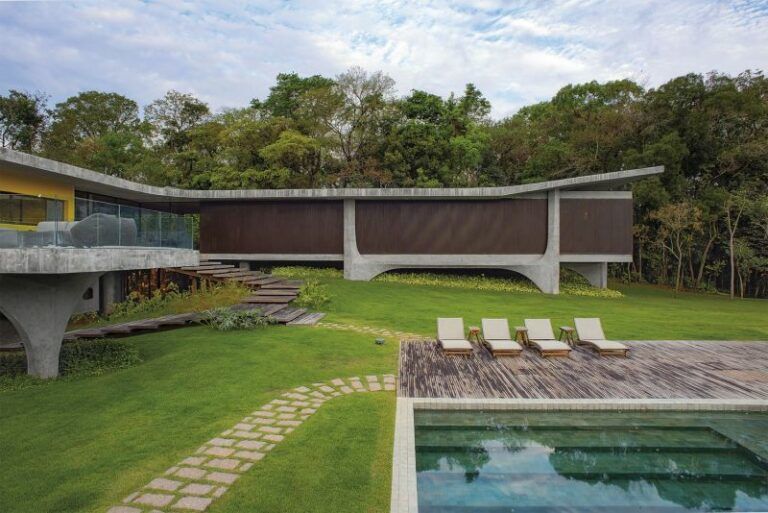
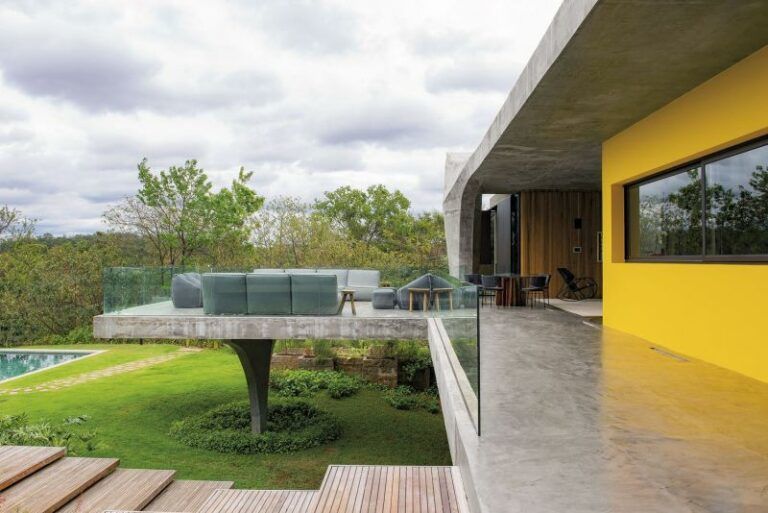
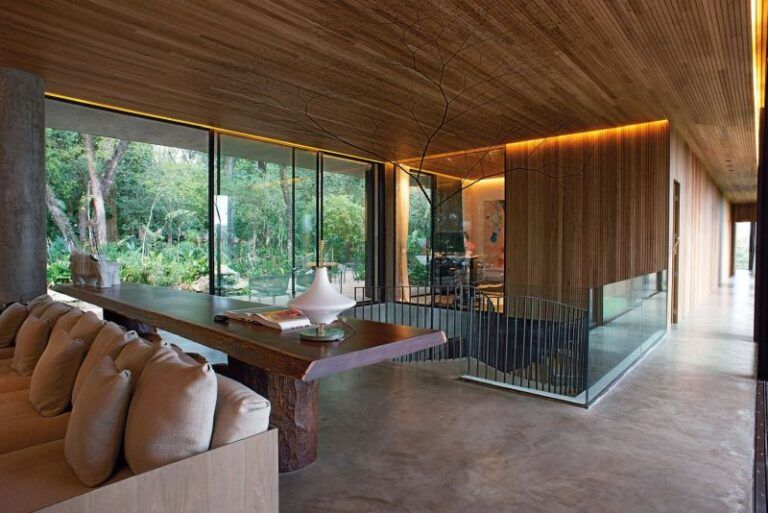
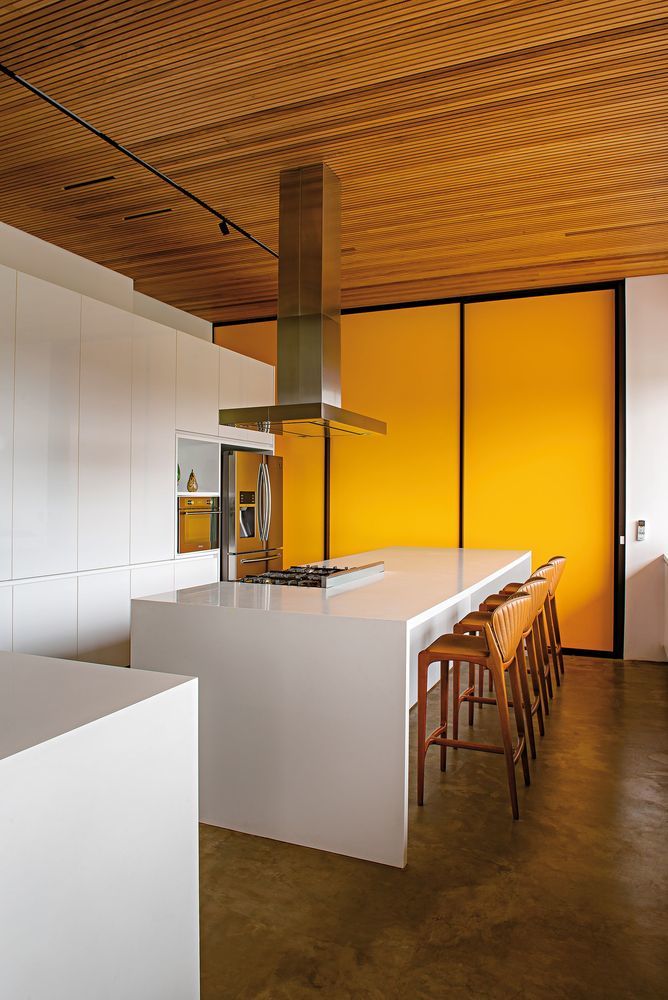
The interior is simple but also quite bold, just like the exterior of the house. Concrete, wood and glass and the main materials used throughout the house and they complement each other in various different ways, highlighting the special and unique characteristics in each other. Full-height windows and glass doors and railings ensure that the wonderful panorama can be enjoyed from anywhere in the house. The forest acts as a privacy screen for the rooms facing the rear section of the site. This wonderful dialog with nature and the surroundings was at the heart of this entire project.
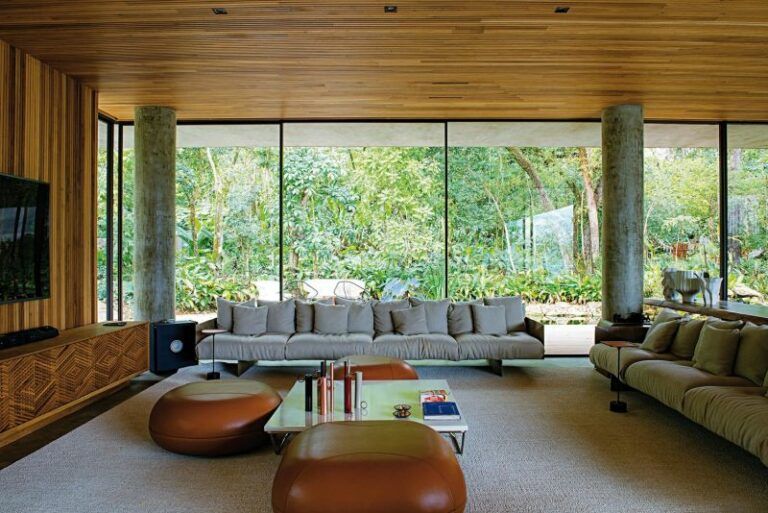 The hillside and the forest act as a wonderful backdrop for this spacious lounge area
The hillside and the forest act as a wonderful backdrop for this spacious lounge area
 The bedrooms feature vertical folding panels that can opened up to reveal the beautiful outdoor areas
The bedrooms feature vertical folding panels that can opened up to reveal the beautiful outdoor areas
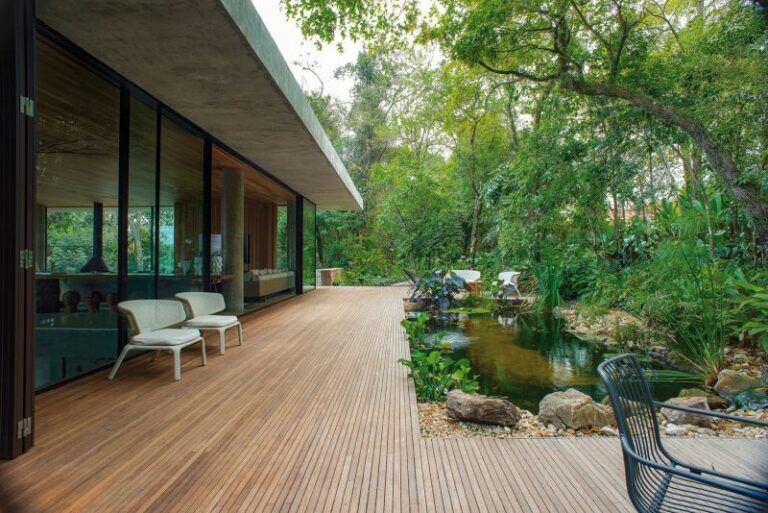 The indoor living areas expand outside through this wooden deck which wraps around the landscape
The indoor living areas expand outside through this wooden deck which wraps around the landscape











